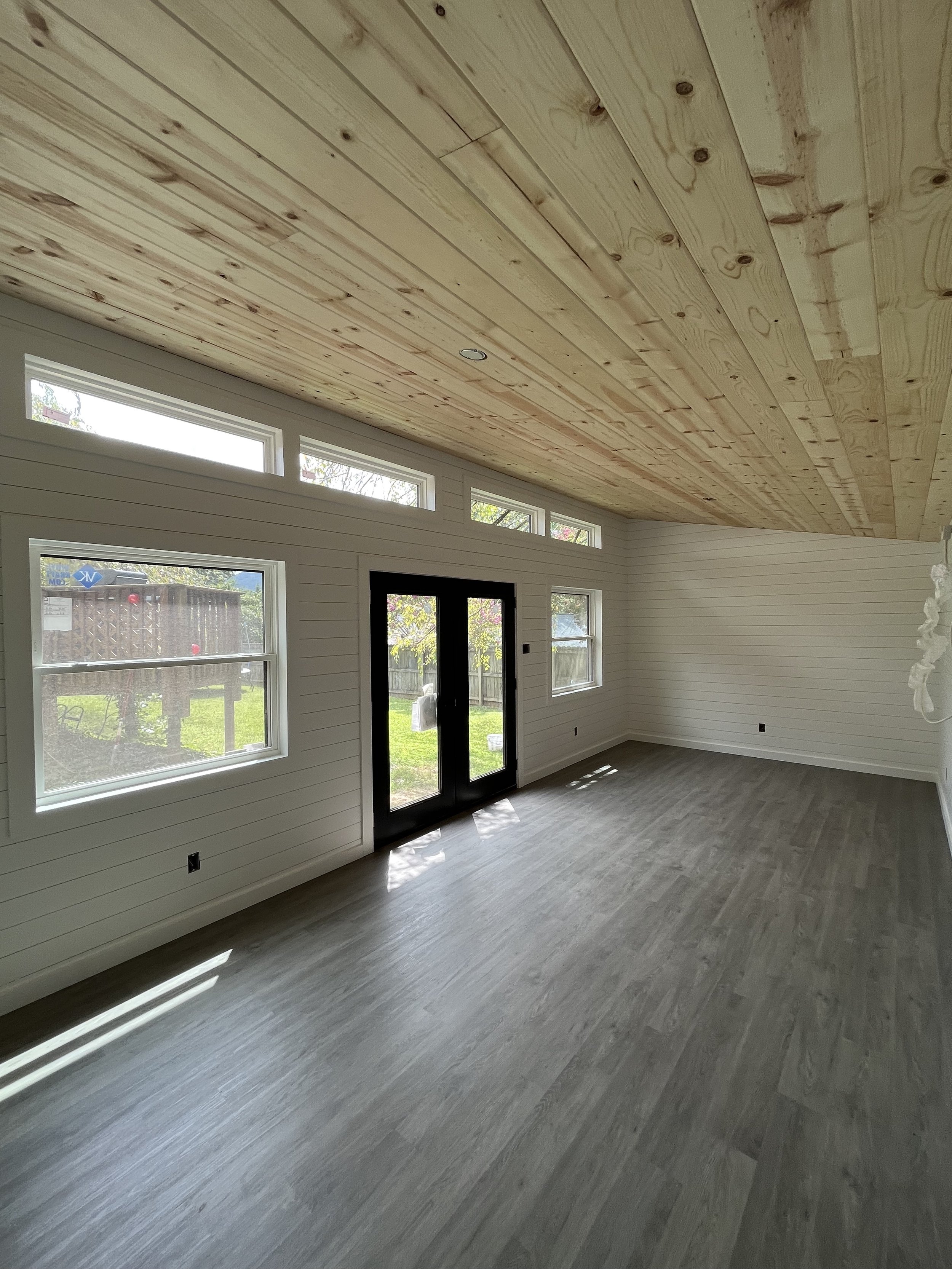Pine View Buildings “Modern Shed” 12’ x 24’
Transforming a Pine View Buildings Shed into a Stylish and Functional Space: A Showcase by Uppercuts Renovations
At Uppercuts Renovations, we thrive on turning everyday spaces into extraordinary ones. Our recent project—a stunning transformation of a Pine View Buildings Modern shed—perfectly exemplifies our commitment to quality craftsmanship and innovative design. In this blog, we’ll walk you through the details of this exciting conversion and invite you to watch our behind-the-scenes video to see the magic unfold.
The Project Overview
Our latest venture involved converting a Pine View Buildings Modern shed, measuring 12' x 24', into a versatile and stylish space. This project showcases how a shed can be more than just a storage area; it can become a functional and aesthetic extension of your home. With our expertise, we transformed this shed into a welcoming retreat, home office, or even a cozy guest space—ideal for various needs.
Key Features of the Shed Conversion
Fiberglass Batt Insulation: To ensure year-round comfort, we installed high-quality fiberglass batt insulation. This choice enhances energy efficiency and maintains a comfortable temperature inside the shed, regardless of the weather outside.
Painted Ship Lap Walls: We added a touch of elegance with painted ship lap walls. This classic design choice adds texture and visual interest while maintaining a clean, modern look. The crisp white paint brightens the space, making it feel larger and more open.
Pine Tongue and Groove Ceiling: The ceiling features beautiful pine tongue and groove boards, providing a warm and inviting atmosphere. This natural wood finish complements the shed's overall aesthetic and adds a touch of rustic charm.
Custom Trim Details: Attention to detail is key in any renovation. Our team crafted custom trim details that enhance the shed's architectural appeal. These bespoke elements frame the space beautifully and contribute to its polished look.
LVP Flooring: We installed luxury vinyl plank (LVP) flooring, known for its durability and stylish appearance. The LVP flooring is not only practical but also adds a sophisticated finish to the interior.
Air Conditioner: To ensure comfort in all seasons, we included an air conditioner. This feature is crucial for creating a pleasant environment, whether you’re using the space as an office, studio, or relaxation area.
Indoor and Outdoor Lighting: Proper lighting transforms a space. We installed both indoor and outdoor lighting to enhance functionality and ambiance. The well-placed fixtures provide ample illumination and highlight the shed’s best features.
Electrical Package: An integrated electrical package ensures that the shed is fully functional for various uses. With multiple outlets and lighting options, the space is equipped to handle your technological and electrical needs.
Behind the Scenes: Watch the Transformation
Curious about the process? We’ve documented the entire build-out in a video that captures the craftsmanship, attention to detail, and the hard work that went into this project. From initial demolition to the final touches, this video offers a comprehensive look at how we turned a simple shed into a stunning, functional space.






